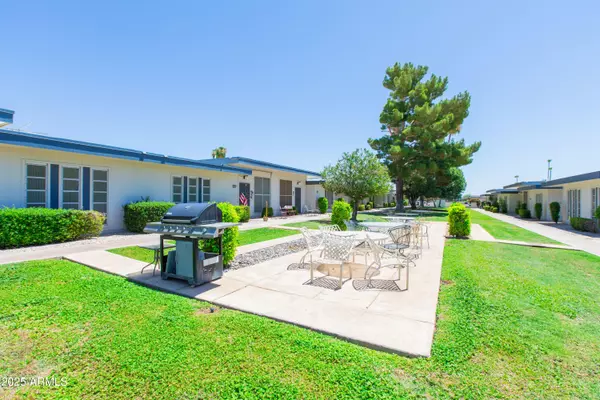2 Beds
2 Baths
1,318 SqFt
2 Beds
2 Baths
1,318 SqFt
Key Details
Property Type Townhouse
Sub Type Townhouse
Listing Status Active
Purchase Type For Sale
Square Footage 1,318 sqft
Price per Sqft $189
Subdivision Sun City Unit 24A
MLS Listing ID 6901749
Style Other
Bedrooms 2
HOA Fees $306/mo
HOA Y/N Yes
Year Built 1972
Annual Tax Amount $623
Tax Year 2024
Lot Size 2,004 Sqft
Acres 0.05
Property Sub-Type Townhouse
Source Arizona Regional Multiple Listing Service (ARMLS)
Property Description
The kitchen is a true showstopper. It features quartz countertops, stainless steel appliances, white shaker cabinetry, a glass tile backsplash, breakfast bar, new lighting, and upgraded hardware. It opens effortlessly to the adjacent dining and living areas, creating an open-concept layout while maintaining defined, functional spaces. Both Bathr . . bathrooms have been fully renovated with stylish tile showers, updated vanities, quartz counters, new flooring, modern lighting, toilets, and fixtures. The spacious bedrooms each offer walk-in closets, ceiling fans, and generous square footage, providing comfort and convenience.
An attached single-car garage with built-in cabinetry adds valuable storage and secure access. Situated in the heart of Sun City, this low-maintenance home is just minutes from golf, shopping, dining, and freeway access. Enjoy the best of active adult living in a home that is move-in ready and designed for easy living.
Location
State AZ
County Maricopa
Community Sun City Unit 24A
Direction North on 99th Ave West on Royal Oak Rd North on 100th Ave Park on street next to the common area walk west to home Home is about half way down on the south side There is garage and back gate acc
Rooms
Other Rooms Arizona RoomLanai
Master Bedroom Downstairs
Den/Bedroom Plus 2
Separate Den/Office N
Interior
Interior Features High Speed Internet, Master Downstairs, Eat-in Kitchen, Breakfast Bar, 3/4 Bath Master Bdrm
Heating Electric
Cooling Central Air, Ceiling Fan(s), Programmable Thmstat
Flooring Laminate, Tile
Fireplaces Type None
Fireplace No
Window Features Dual Pane,Vinyl Frame
SPA None
Laundry Wshr/Dry HookUp Only
Exterior
Parking Features Garage Door Opener
Garage Spaces 1.0
Garage Description 1.0
Fence Block
Community Features Golf, Pickleball, Community Spa, Community Spa Htd, Near Bus Stop, Tennis Court(s), Biking/Walking Path, Fitness Center
Roof Type Reflective Coating,Foam,Rolled/Hot Mop
Porch Covered Patio(s)
Private Pool No
Building
Lot Description Desert Back, Grass Front
Story 1
Builder Name Del Webb
Sewer Public Sewer
Water City Water
Architectural Style Other
New Construction No
Schools
Elementary Schools Adult
Middle Schools Adult
High Schools Adult
School District Adult
Others
HOA Name Polar Club
HOA Fee Include Sewer,Maintenance Grounds,Front Yard Maint,Trash,Water,Maintenance Exterior
Senior Community Yes
Tax ID 200-82-116
Ownership Fee Simple
Acceptable Financing Cash, Conventional, FHA, VA Loan
Horse Property N
Listing Terms Cash, Conventional, FHA, VA Loan
Special Listing Condition Age Restricted (See Remarks)

Copyright 2025 Arizona Regional Multiple Listing Service, Inc. All rights reserved.
"My job is to find and attract mastery-based agents to the office, protect the culture, and make sure everyone is happy! "






