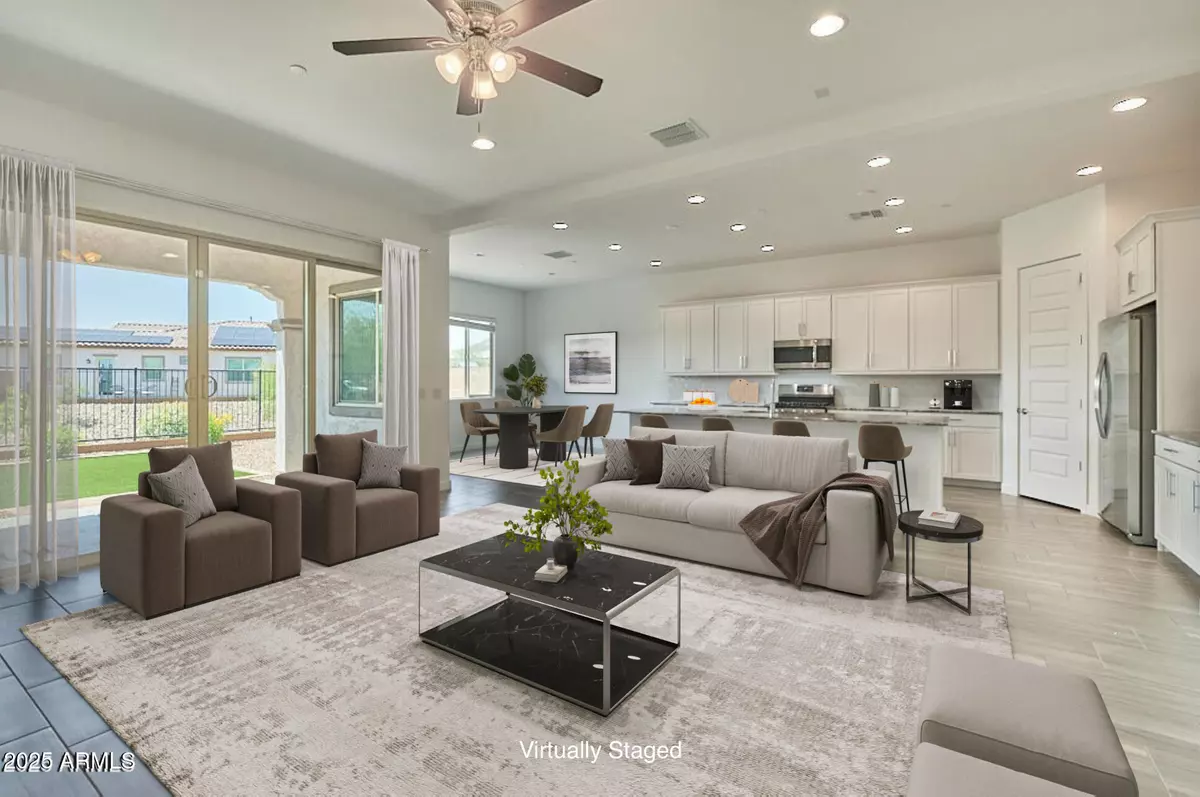4 Beds
3 Baths
2,649 SqFt
4 Beds
3 Baths
2,649 SqFt
Key Details
Property Type Single Family Home
Sub Type Single Family Residence
Listing Status Active
Purchase Type For Rent
Square Footage 2,649 sqft
Subdivision Mystic At Lake Pleasant Heights Parcel C Replat
MLS Listing ID 6899738
Style Ranch
Bedrooms 4
HOA Y/N Yes
Year Built 2022
Lot Size 7,200 Sqft
Acres 0.17
Property Sub-Type Single Family Residence
Source Arizona Regional Multiple Listing Service (ARMLS)
Property Description
The main home features an open and airy layout that connects the kitchen, dining, and great room, creating an ideal space for daily living and entertaining. The kitchen boasts stainless steel appliances, granite countertops, a spacious center island, and ample cabinetry.
The split floor plan includes two secondary bedrooms near the front of the home, while the primary suite is tucked away for privacy and features double vanities and a generous walk-in closet. Large sliding doors lead to a covered patio and low-maintenance backyard with artificial turf.
Just a short stroll from the community center with pool and recreation options, and within close proximity to top employers like the new TSMC facility (18 minutes away) and the upcoming BNSF rail hub (30 minutes). Don't pass this up!
Location
State AZ
County Maricopa
Community Mystic At Lake Pleasant Heights Parcel C Replat
Direction From Westland Road turn South on Garambullo Drive. Turn left on 124th Avenue. Left on Calle De Baca and right on N. 123rd Lane. The home will be towards the end of 123rd Lane on the right.
Rooms
Other Rooms Guest Qtrs-Sep Entrn, Great Room
Master Bedroom Split
Den/Bedroom Plus 4
Separate Den/Office N
Interior
Interior Features High Speed Internet, Smart Home, Granite Counters, Double Vanity, Eat-in Kitchen, Breakfast Bar, 9+ Flat Ceilings, No Interior Steps, Soft Water Loop, Kitchen Island, Pantry
Heating Natural Gas
Cooling Central Air, Programmable Thmstat
Flooring Carpet, Tile
Fireplaces Type No Fireplace
Furnishings Unfurnished
Fireplace No
Window Features Low-Emissivity Windows,Dual Pane,Vinyl Frame
SPA None
Laundry Dryer Included, Inside, Washer Included
Exterior
Parking Features Direct Access, Garage Door Opener
Garage Spaces 3.0
Garage Description 3.0
Fence Block, Wrought Iron
Community Features Community Spa, Community Spa Htd, Clubhouse
Roof Type Tile
Porch Covered Patio(s)
Private Pool No
Building
Lot Description Sprinklers In Rear, Sprinklers In Front, Corner Lot, Desert Front, Gravel/Stone Back, Synthetic Grass Back
Story 1
Builder Name Lennar
Sewer Public Sewer
Water City Water
Architectural Style Ranch
New Construction No
Schools
Elementary Schools Lake Pleasant Elementary
Middle Schools Lake Pleasant Elementary
High Schools Liberty High School
School District Peoria Unified School District
Others
Pets Allowed Call
HOA Name Mystic
Senior Community No
Tax ID 503-13-624
Horse Property N

Copyright 2025 Arizona Regional Multiple Listing Service, Inc. All rights reserved.
"My job is to find and attract mastery-based agents to the office, protect the culture, and make sure everyone is happy! "






